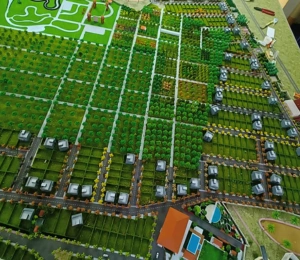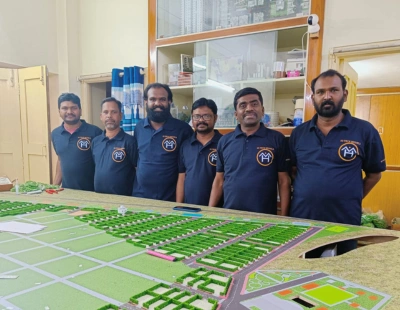Turn your architectural vision into a scale model that speaks for itself. Let’s create something extraordinary.

At Bharath Models, we create high-quality layout scale models that turn your plotted development or real estate layout into a powerful, easy-to-understand visual tool. Whether you’re showcasing residential plots, gated communities, villa plots, or DTCP-approved layouts our models present every element with scale accuracy, landscaping, and zonal clarity.
“The layout model helped us secure investor confidence and explain road widths, park space, and plot sizes effectively.”
— Real Estate Layout Developer, Telangana


Our models help you showcase the entire layout design – right from plot markings to surrounding infrastructure. Key features include:
A layout model is your best sales assistant – it gives buyers, investors, and authorities a bird’s-eye view of your entire development.
Shows plot alignment, connectivity, and available inventory
Supports sales teams with easy visual explanation
Helps convert enquiries into bookings at site offices
Makes project approvals faster with physical reference
Let Bharath Models help you present your layout with full clarity and impact.
Built for real estate developers, layout promoters, and architects
Timely delivery pan-India shipping
Accepting CAD files, PDFs, and hand sketches
We also create Industrial Models to showcase building designs.
Make your layout project visible before it’s even built.


Contact us today for high-quality, custom-made highrise scale models India.
“Explore our latest collection of architectural models, crafted to balance enduring design principles with innovative, trend-focused solutions for today’s developments.
