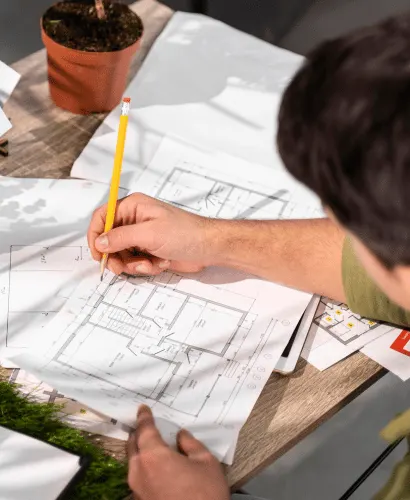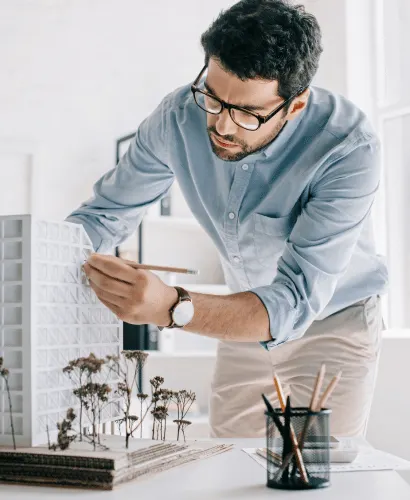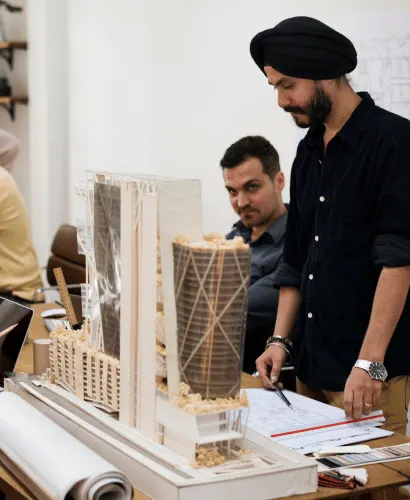Highrise Models
Realistic models of skyscrapers, from podium to rooftop — perfect for marketing, approvals, and presentations.
Learn MoreTurn your architectural vision into a scale model that speaks for itself. Let’s create something extraordinary.

Realistic models of skyscrapers, from podium to rooftop — perfect for marketing, approvals, and presentations.
Learn MoreFactory and SEZ models with layout accuracy, utility zones, and infrastructure planning.
Learn MoreZoning, phasing, and strategy models for SEZs, parks, and masterplans — built to impress stakeholders.
Learn MorePhoto-realistic 3D visuals of your project — ideal for brochures, websites, and investor decks.
Learn MoreMiniature interiors with room layouts, lighting, and decor — perfect for designers and showcases.
Learn More


We begin with a detailed discussion either at your site or virtually to understand your vision, model scale, project goals, and timelines.

Our team collaborates with your architects or planners to prepare a strategy for the miniature model, including materials, base layout, and lighting setup.

We create detailed 2D/3D CAD layouts and mark structural components. Our artisans then begin hand-finishing components to match textures, elevations, and colors.

Using a combination of laser-cutting technology and hand-assembled detailing, we build the full model complete with textures, lights, and true-to-scale components.
“Explore our latest collection of architectural models, crafted to balance enduring design principles with innovative, trend-focused solutions for today’s developments.
