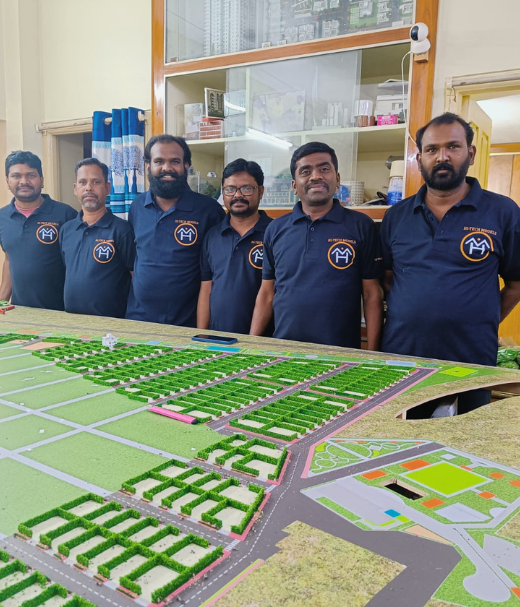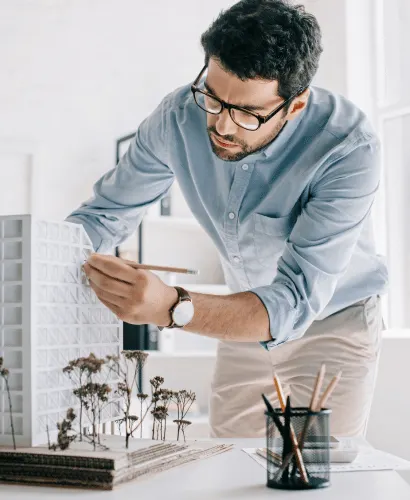Highrise Models
Realistic models of skyscrapers, from podium to rooftop — perfect for marketing, approvals, and presentations.
Learn MoreTurn your architectural vision into a scale model that speaks for itself. Let’s create something extraordinary.

At Bharath Models, we bring your ideas to life through precise architectural scale models. Since 1996, we’ve helped architects, developers, and institutions across India turn their visions into realistic miniature models that impress and inspire.
From real estate layouts to temple models and infrastructure mockups, we blend laser-cutting technology with handcrafted detailing delivering models that not only show structures but spark conversations and support smart decisions.
To deliver high-quality architectural models that bring clarity and confidence to every project. Our team combines artistry, laser precision, and detailed craftsmanship to support planning, communication, and presentations.

We aim to be India’s most respected architectural model-making studio setting the standard for creativity, consistency, and trust.
We believe a great miniature architectural model doesn’t just show what’s possible it inspires what’s next.

At Bharath Models, every project matters. From initial concept to final delivery, we focus on quality, timelines, and clear communication.


Realistic models of skyscrapers, from podium to rooftop — perfect for marketing, approvals, and presentations.
Learn MoreFactory and SEZ models with layout accuracy, utility zones, and infrastructure planning.
Learn MoreZoning, phasing, and strategy models for SEZs, parks, and masterplans — built to impress stakeholders.
Learn MorePhoto-realistic 3D visuals of your project — ideal for brochures, websites, and investor decks.
Learn MoreMiniature interiors with room layouts, lighting, and decor — perfect for designers and showcases.
Learn More

We begin with a detailed discussion either at your site or virtually to understand your vision, model scale, project goals, and timelines.
Our team collaborates with your architects or planners to prepare a strategy for the miniature model, including materials, base layout, and lighting setup.
We create detailed 2D/3D CAD layouts and mark structural components. Our artisans then begin hand-finishing components to match textures, elevations, and colors.
Using a combination of laser-cutting technology and hand-assembled detailing, we build the full model complete with textures, lights, and true-to-scale components.












































“Explore our latest collection of architectural models, crafted to balance enduring design principles with innovative, trend-focused solutions for today’s developments.
